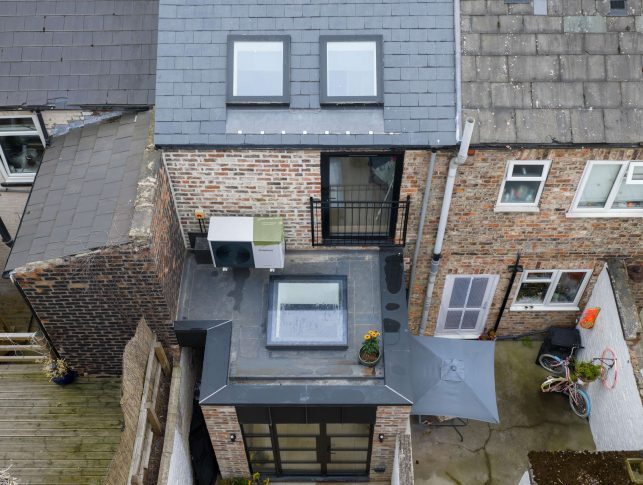
York Project
Project Overview
Validus Construction was appointed to deliver a full-scale renovation and extension of a mid-terraced residential property close to the centre of York. The project involved major internal demolition, structural alterations, and sustainability-led upgrades to transform the house into a highly efficient, three-bedroom home across three levels.
Initial works included the removal of all non-loadbearing internal walls and ceilings, as well as the full strip-out of cement-based plaster and render from the external walls. This was carried out to resolve existing damp issues caused by poor historic repairs, allowing the walls to dry out and breathe. All waste was removed from site.
With the building stripped back, the team installed new concrete footings for the rear extension and carried out a full loft conversion to create additional habitable space. A new second floor was constructed, enabling the replacement of the old first floor in line with updated load requirements. Structural steels were supplied and installed as per specification. Once the structural framework was complete, the external shell was rebuilt and made watertight. A pitched roof was constructed, with upstands for future rooflights, and a full waterproofing system was installed to ensure long-term durability. The scaffolding canopy was removed, and progress continued internally.
A key component of the brief was to significantly improve the home’s energy performance. Validus installed natural breathable insulation across all external walls and fitted a new Air Source Heat Pump and MVHR (Mechanical Ventilation with Heat Recovery) system to enhance both thermal comfort and air quality.
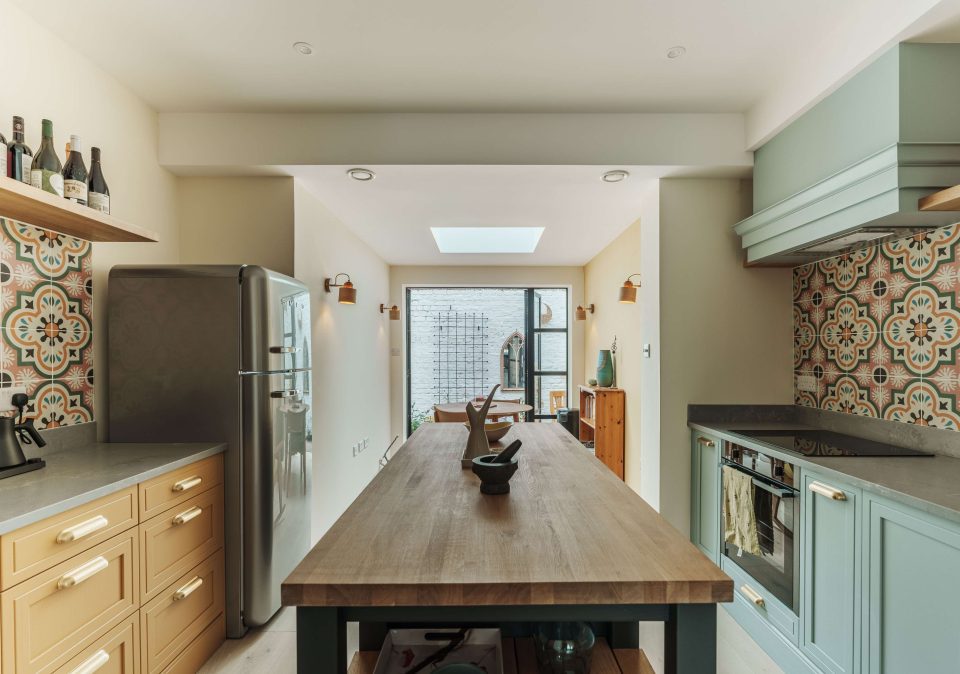
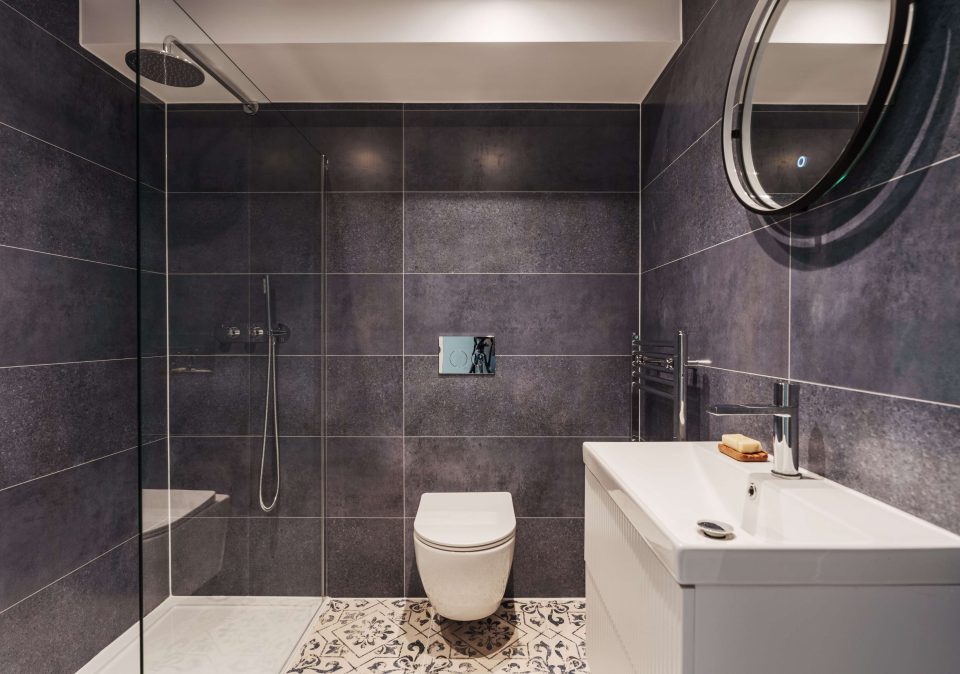
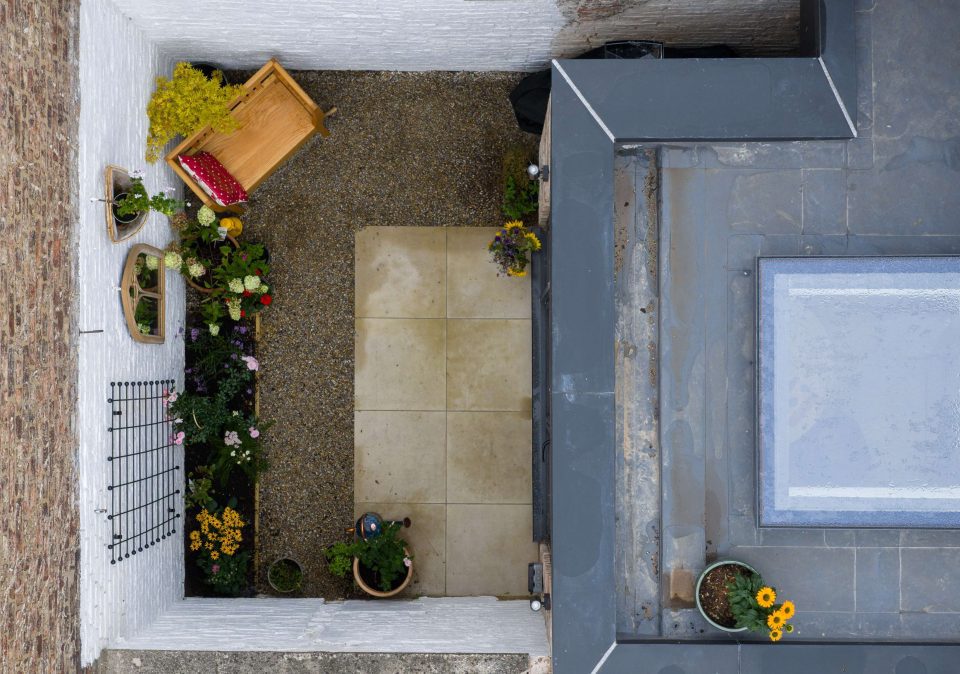
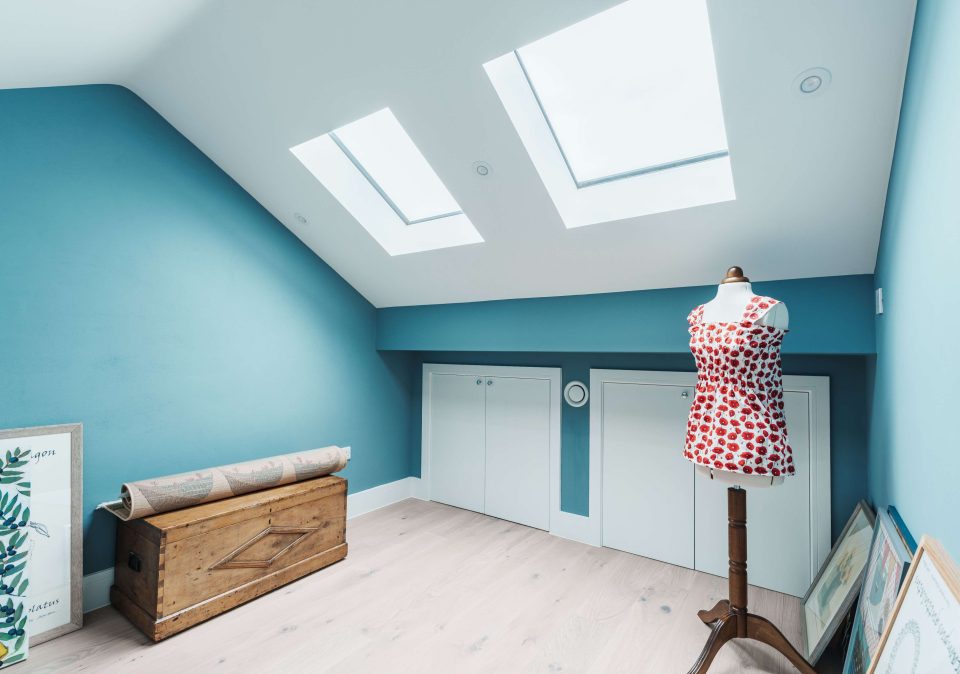
With the shell complete, internal works progressed to the fit-out stage. All second fix plumbing and electrical installations were carried out to specification. Decorating works were completed throughout the property, and joinery components were installed by Brown Pear Interiors, including a bespoke kitchen and fitted wardrobes.
Mechanical systems included decommissioning of existing services and full installation of the new Air Source Heat Pump. The MVHR system was installed to ensure consistent, filtered air circulation throughout the home. Electrical works were carried out in line with updated layouts and compliance requirements.
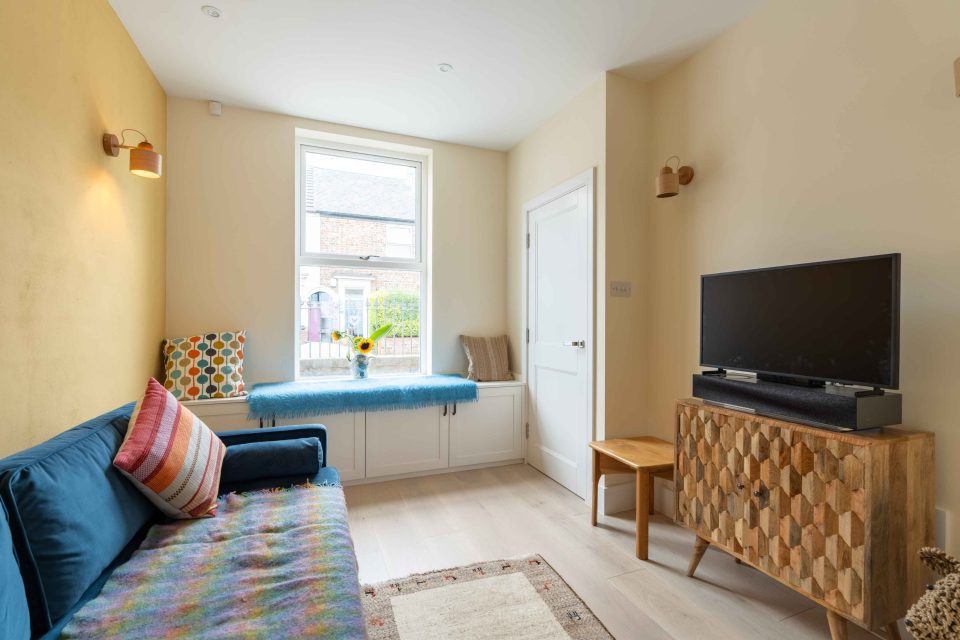
This project successfully transformed a tired, two-storey property into a bright, efficient and future-ready family home. By combining architectural reconfiguration with sustainable construction methods, Validus delivered a high-quality retrofit that prioritises comfort, long-term value, and environmental performance.