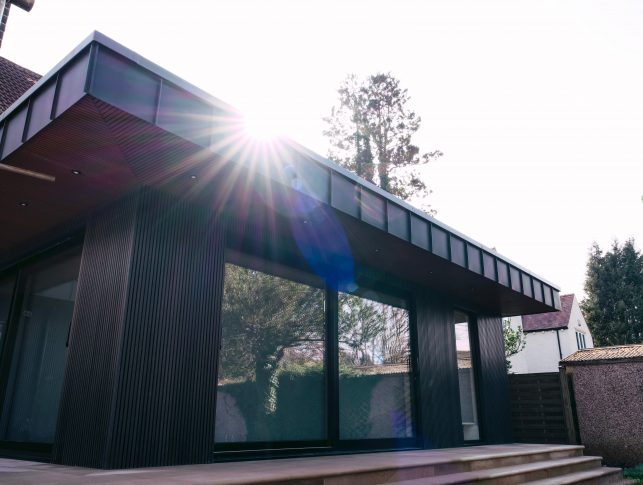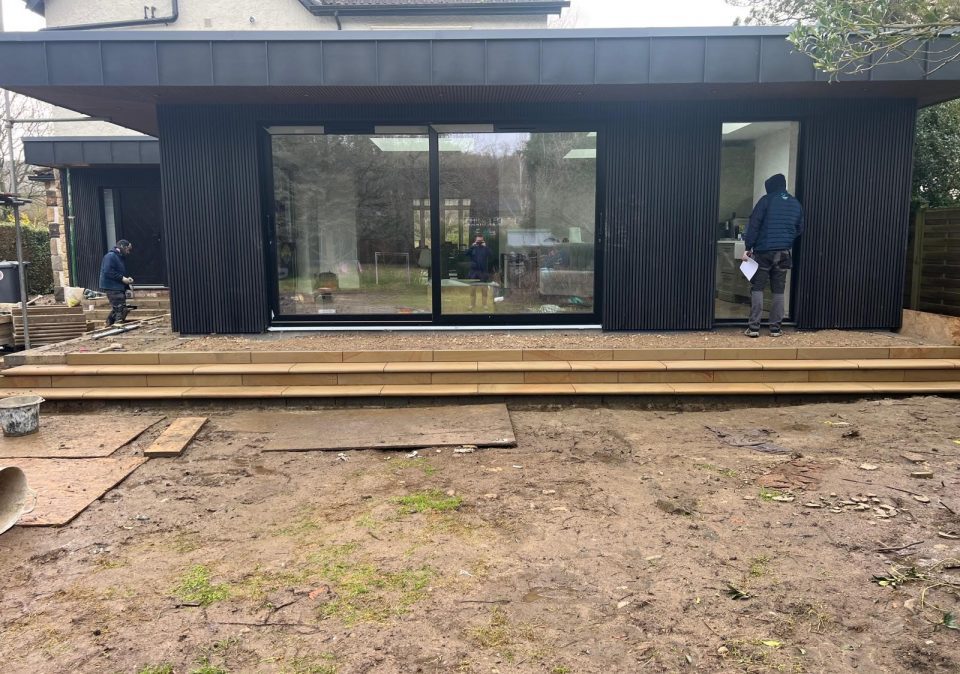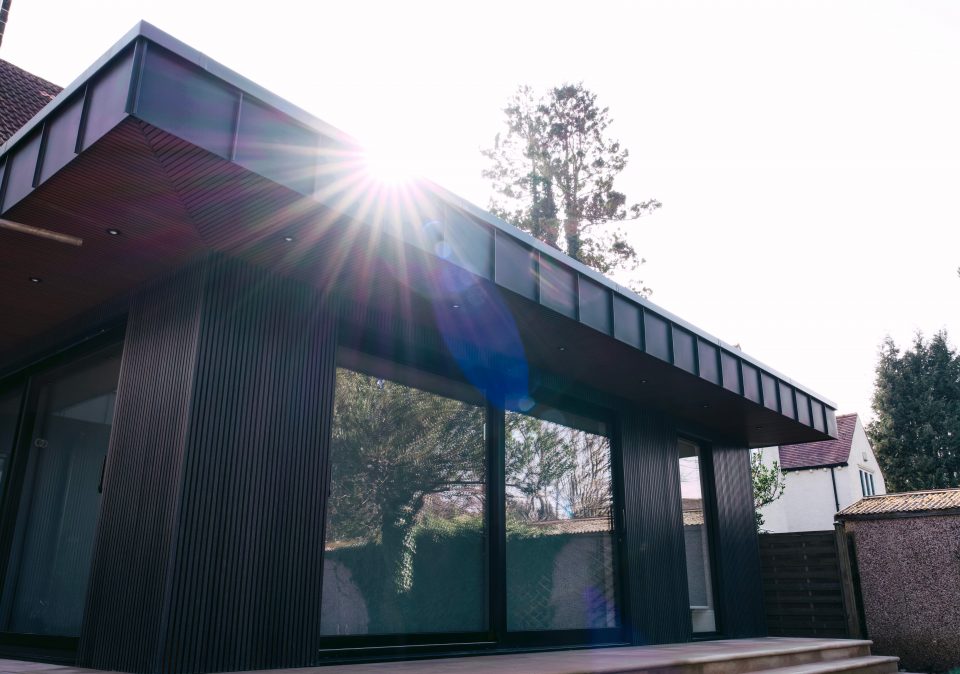
Ilkley Project
Project type: Home redevelopment and extension
Client: Private homeowner
Location: Ilkley, West Yorkshire
Duration: 18 months
Completion date: May 2025
Project Overview
Validus Construction was appointed to carry out a complete redevelopment and extension of a private residence in Ilkley, West Yorkshire. The aim was to create a larger, more modern living space while maintaining the traditional character of the original property. The work involved everything from demolition and groundworks to structural build, roofing, interior finishing, and landscaping. A focus on quality craftsmanship and attention to detail ensured the project was delivered to a high standard and tailored to the specific needs of the client.
Demolition and groundworks
The project started with extensive demolition work and site preparation. This included removing the existing concrete slab from the garage, demolishing an outdated toilet block, and taking down the side porch. Once cleared, we carried out excavation and a reduced dig to reach the appropriate levels for the new build.
Foundations were poured in line with structural engineers’ drawings, including deep-fill areas to support the steel columns needed for the new open-plan spaces. Drainage was installed to connect into an existing chamber for a new toilet. Ducting and cabling were laid to accommodate future electrical installations.
The structural build
After the groundworks were completed we moved into the structural phase. A new concrete floor slab was poured on a visqueen membrane with 50mm of sand blinding, followed by the construction of external cavity walls. These featured 140mm pitched face sandstone on the outer leaf to match the original building, combined with full cavity insulation and 100mm internal blockwork built up to roof height.
Steel columns and beams were installed throughout the structure to support large glazed openings and upper floors. First floor joists were then supplied and fitted along with caberdeck flooring to complete the base of the upper level. We also constructed dwarf walls for the suspended floor and installed the floor system with insulation in between timber battens, all following the architectural and structural specifications.


Roofing and external finishes
The roof structure was built using high-quality timber, insulated between joists and over the roofline to meet modern energy standards. We installed pitched and flat roofing systems. The pitched roof was finished with traditional clay rosemary tiles and full guttering, while Sarnafil coverings were used for the flat roof areas to provide long-lasting waterproof protection.
Rooflights were a major feature in this project too. We installed three Velux roof windows and four flat rooflight windows to flood the interiors with natural light. Externally, we added a combination of materials to complete the aesthetic, including aluminium cladding to the perimeter, a sandstone string course, rendered walls to match the existing house, and soffits. Full gable glazing was installed at both the front and rear of the property to enhance views and daylight.
Windows, glazing, and doors
High-performance glazing was a central feature of the new extension. We installed aluminium-framed fixed windows and sliding doors to create an open and modern look. Additional small windows were also fitted for ventilation and light, alongside a new composite front door and an electric double garage door.
The use of full-height glass in the gables and the integration of sleek aluminium finishes helped modernise the appearance of the home while staying sympathetic to the original structure.
Secondary glazing servicesInterior work
Internally, we opened up the space by knocking through from the existing dining room into the new extension. Old ceilings were removed with insulation added, re-boarded, and a full plaster skim applied across walls and ceilings. Electrical works included new sockets, strip and spotlights, and electric panel heaters.
We also installed a new timber staircase, complete with partitions and doors, and provided full skirting and architraves throughout. Stud walls were constructed for an inset toilet, and we rebuilt the chimney breast to align with new wall positions. Underfloor heating was laid with a ply overlay to support future Amtico flooring. Every detail was considered to ensure a high-spec interior finish.
Finishing touches and landscaping
To complete the transformation, we carried out a number of external and landscaping works. We removed masonry to form a new opening for French doors, installed a new soil stack with custom Sarnafil flashing, and finished the build with external York stone paving and steps around the perimeter.
A black powder-coated metal balcony was added to enhance the rear elevation, and all new doors, windows, and cladding were fitted with precision. Internal joinery, including all skirtings and custom woodwork, was carried out by Gavin Brown, ensuring a polished and cohesive finish throughout the home.
The final result
The finished property is a beautifully extended and modernised family home that retains its traditional charm while offering all the benefits of contemporary construction. Increased natural light, improved insulation, and open-plan living transformed the property into a bright and comfortable space designed for modern family life. Every detail — from structural steelwork to final skirting boards — was handled by the Validus team with care and expertise.
Client feedback
The private homeowner said:
“Validus Construction exceeded expectations. Their attention to detail and quality craftsmanship was evident at every stage. They delivered a challenging project on time and with great care.”
Talk to us about your project