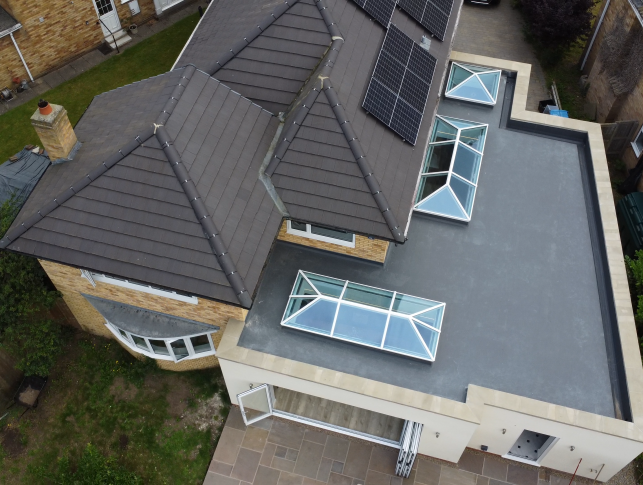
Huby Project
Project Overview
Validus Construction was appointed to carry out a comprehensive redevelopment of a private residential property. The project began with the demolition of existing outbuildings, internal furnishings, and garage bases, with all waste removed from site. Following this, the team excavated all internal floors to prepare for new structural installations and laid concrete foundations as per specification, including all materials and plant. Drainage systems were installed in line with design requirements, and masonry was built up to the damp-proof course. Across the entire ground floor, a concrete sub-base was poured, followed by the installation of insulation and a gyvlon screed to create a robust and level finish ready for final flooring.
The structural phase included building a full masonry shell to specification and supplying and installing all structural steels required. The roof structure was constructed with all necessary upstands for new rooflights, and a Sarnafil G410-15 roof membrane was installed to ensure durability and waterproofing. New roof lanterns were fitted as detailed in the architectural drawings. Externally, the team installed brick soldier courses above four doors, and supplied and fitted weathered sandstone copings with drip grooves and damp trays to protect and finish the masonry. Downpipes and hoppers were installed to complete the drainage system, and a thin coat render was applied in the client’s chosen colour to achieve a clean external appearance. A new sandstone ramp provided stepped access to the front door, and a cantilevering stainless steel porch with toughened glass was installed to create a sleek and functional entrance.
Door and joinery works included installing a new aluminium front door and rear bifolding door, as well as front and rear external timber doors. Internally, a new utility door was fitted, and skirting boards were installed throughout the ground floor along with architraves for the utility door. Loft access was upgraded with the installation of a new hatch and ladder for ease of use.
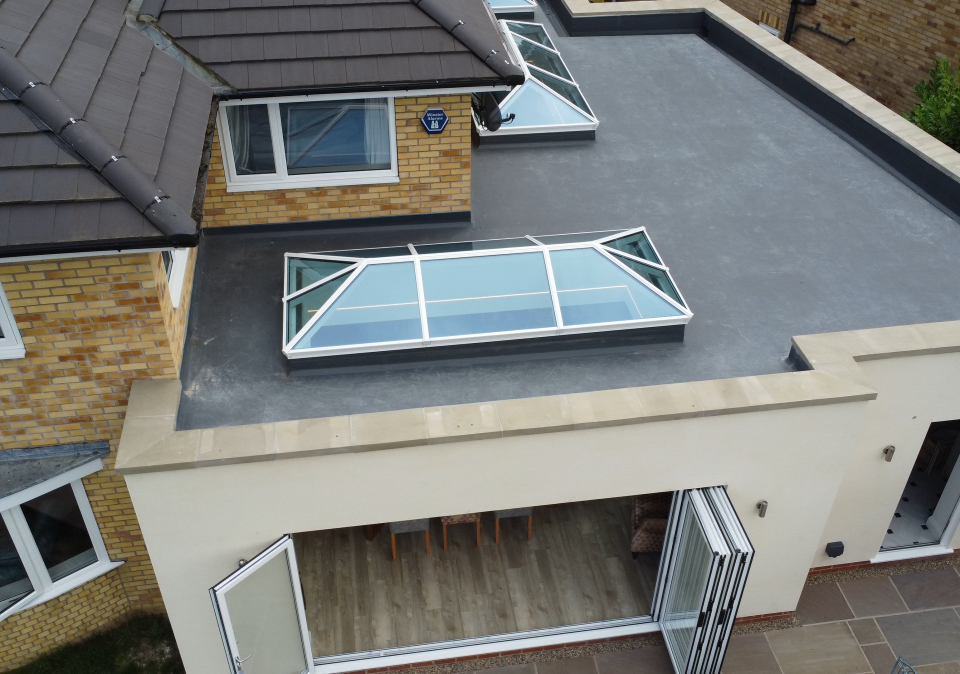
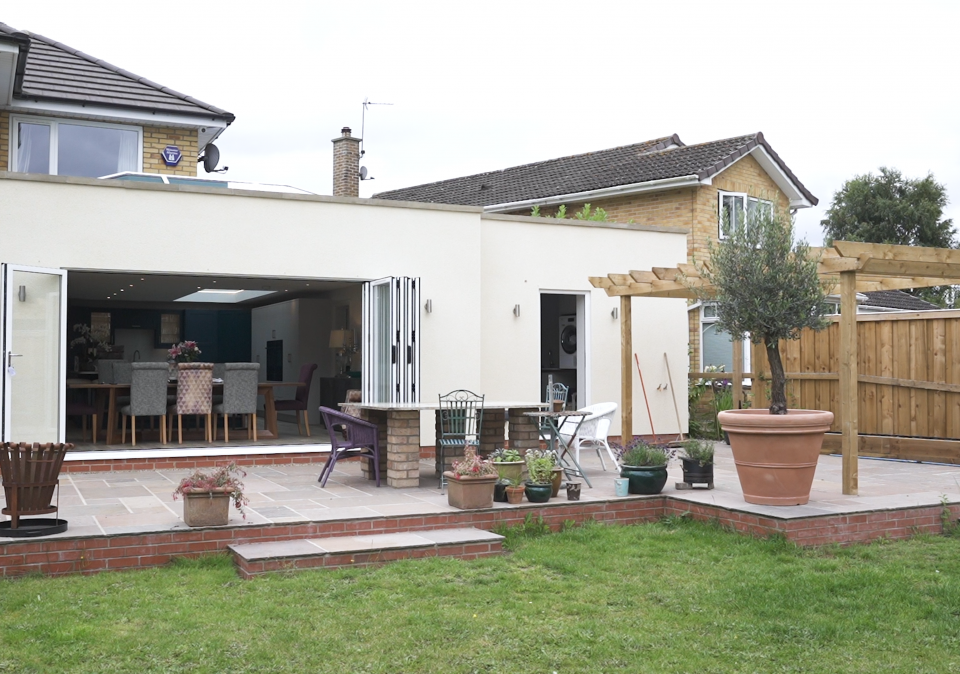
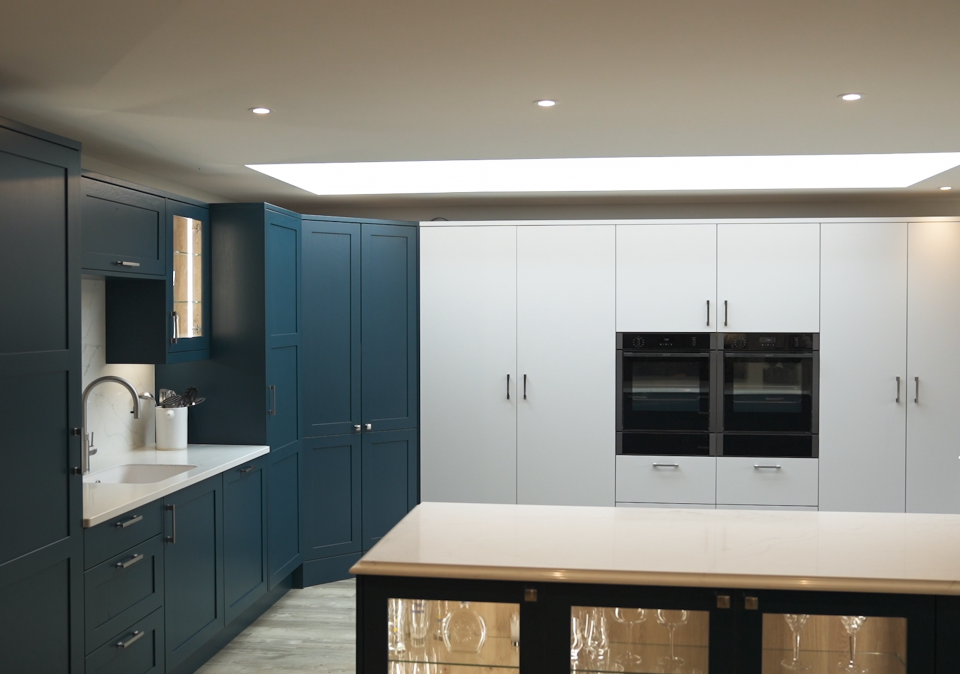
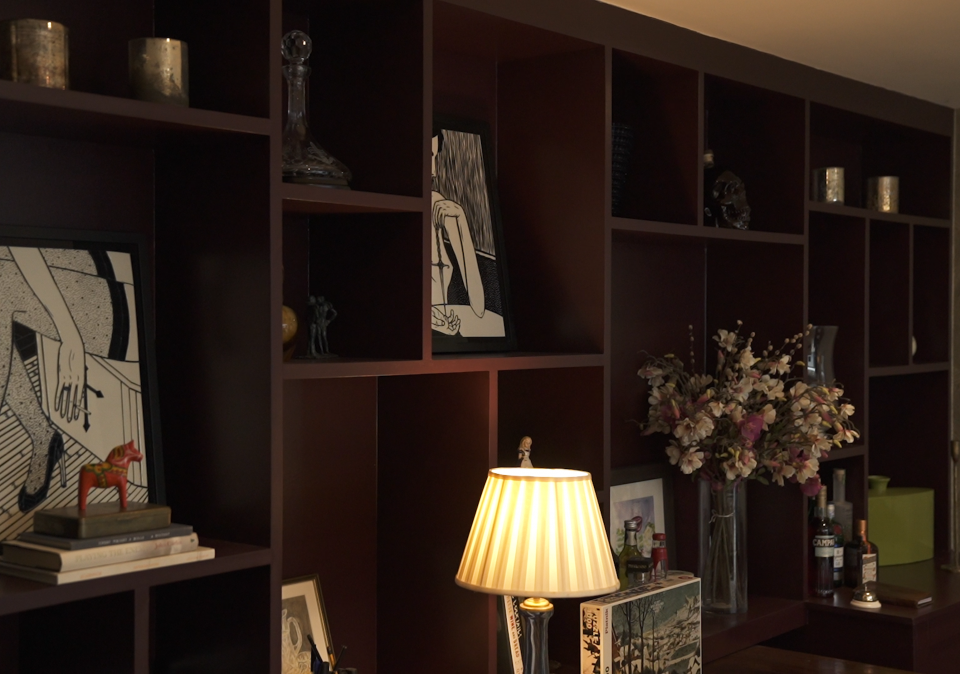
Mechanical and electrical works formed a major part of the project. Plumbing included decommissioning existing systems and installing a new LPG boiler and tank, underfloor heating, and pipework for the kitchen and toilet areas. Electrical works were carried out to specification, including tidying all existing cables on the front of the property, and a provisional sum was allocated for Northern Powergrid to relocate the electric board as required. Trench digging was completed to accommodate the new LPG tank installation.
Final fit-out works included installing a new toilet and sink, plastering all blockwork walls and ceilings to achieve a seen finish face, and carrying out white wash decoration as an interim measure until the client finalises their colour choices.
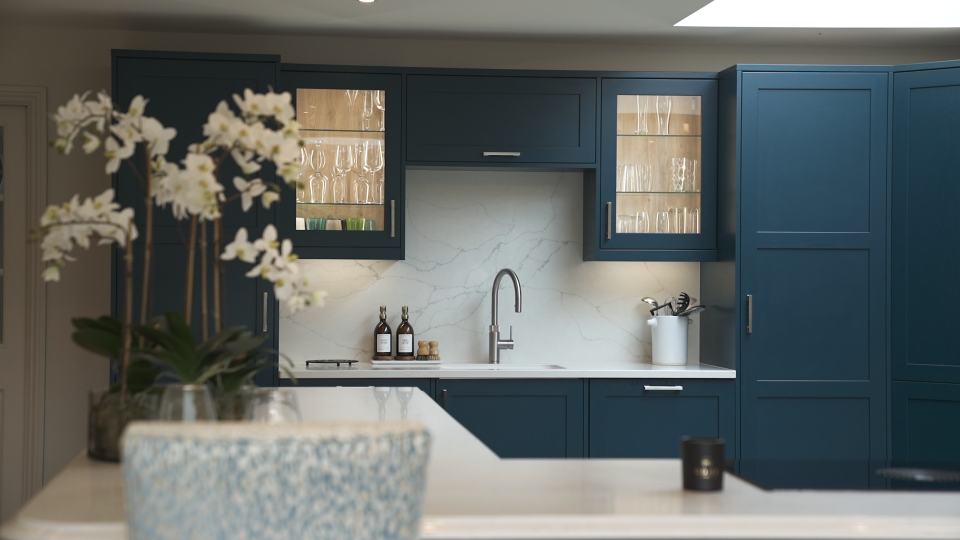
This project demonstrated Validus Construction’s ability to deliver complex structural and fit-out works efficiently, ensuring a robust shell and core ready for final finishes while coordinating all mechanical and electrical services to support future occupation.